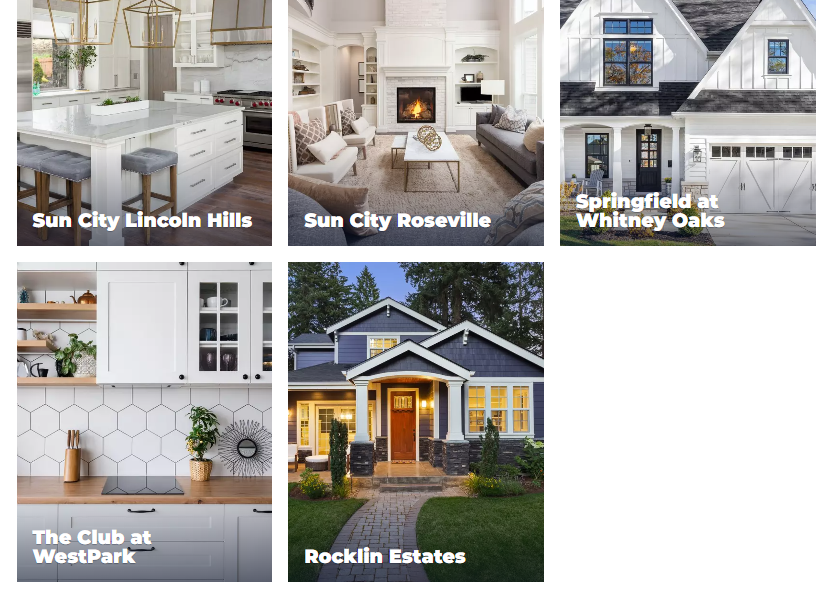Click here and we'll connect you with a local Sun City Lincoln Hills or Sun City Roseville real estate specialist.
Explore Sun City Roseville Model Homes
Ready to connect with a local real estate specialist?
Square footage listed below is minimum for the floor
plan stated and may be larger due to alterations and options
when built.
HERITAGE ESTATE SERIES - 2208 to 2619 sqft
Delta Breeze 2208sqft - View Floor Plan
2bd, 1 den, 2 1/2 ba, 2 car garage, cart space
Hearthwood 2345sqft - View Floor Plan
3bd, 2 1/2 bath, 2 car garage, cart space
Timberlodge 2619 sqft - View Floor Plan
2bd, 1 den/bd, 2 1/2ba, 3 car garage
ROSE CREEK SERIES - 968 to 1505 sqft
Rosegarden 968sqft - View Floor Plan
1bd, 1 den/bd, 1 1/2 ba 1 car garage
Timberrose 1190sqft - View Floor Plan
2bd, 2ba, 2 car garage, 2 car garage
Rosetree 1344sqft - View Floor Plan
2bd, 2ba, 2 car garage, 2 car garage
County Rose 1505sqft - View Floor Plan
1bd, 1 den, 2ba 2 car garage
FAIRWAY POINT SERIES - 1578 to 2681 sqft
Regent 1578sqft - View Floor Plan
2bd, 1 den, 2 ba, 2 car garage
Baywood 1663sqft - View Floor Plan
2bd, 2ba, 2 car garage, 2 car garage
Ironwood 1774sqft - View Floor Plan
2bd, 1 den, 2ba, 2 car garage
Turnberry 2091sqft - View Floor Plan
3bd, 2ba, 2-3 car garage
Stone Crest 2270sqft - View Floor Plan
2bd, 1 den, 2 1/2ba, 2-3 car garage
Wilshire 2681sqft - View Floor Plan
2bd, 1 den, 2 1/2 ba, Optional Hobby room or 3 car garage
FOREST PARK PREMIERE SERIES - 1620 to 2085 sqft
Calaveras 1620sqft - View Floor Plan
2bd, 2ba, 2 car garage, cart space
Yosemite 1720sqft - View Floor Plan
2bd, 2ba, Hobby Room, 2 car garage
Plumas 1845sqft - View Floor Plan
2bd, 2 ba, 2 car garage, cart space
Shasta 1550sqft - View Floor Plan
2bd, 1 den/bd, 2ba, 2 car garage, cart space
Sierra 2085 sqft - View Floor Plan
2bd, 2ba, 2 car garage, cart space
SIERRA CASUAL SERIES -
Willow 878sqft - View Floor Plan
1bd, 1 den, 1ba, 1 car garage
Meadow 1097sqft - View Floor Plan - Virtual Tour
1 bd, 1 den/bd, 1 1/2 to 2 ba, 2 car garage optional XL garage
Orchard 1296sqft - View Floor Plan
2bd, 2ba, 2 car garage optional XL garage
Pinery 1539sqft - View Floor Plan
2bd, 2ba, 2-3 car garage
Parkland 1612sqft - View Floor Plan
2bd, 2ba, 2-3 car garage
Grove 1752sqft - View Floor Plan
2bd, 1 den/bd, 2ba, 2-3 car garage
Summit 2001sqft - View Floor Plan
2bd, 1 den, 2ba, 2-3 car garage

